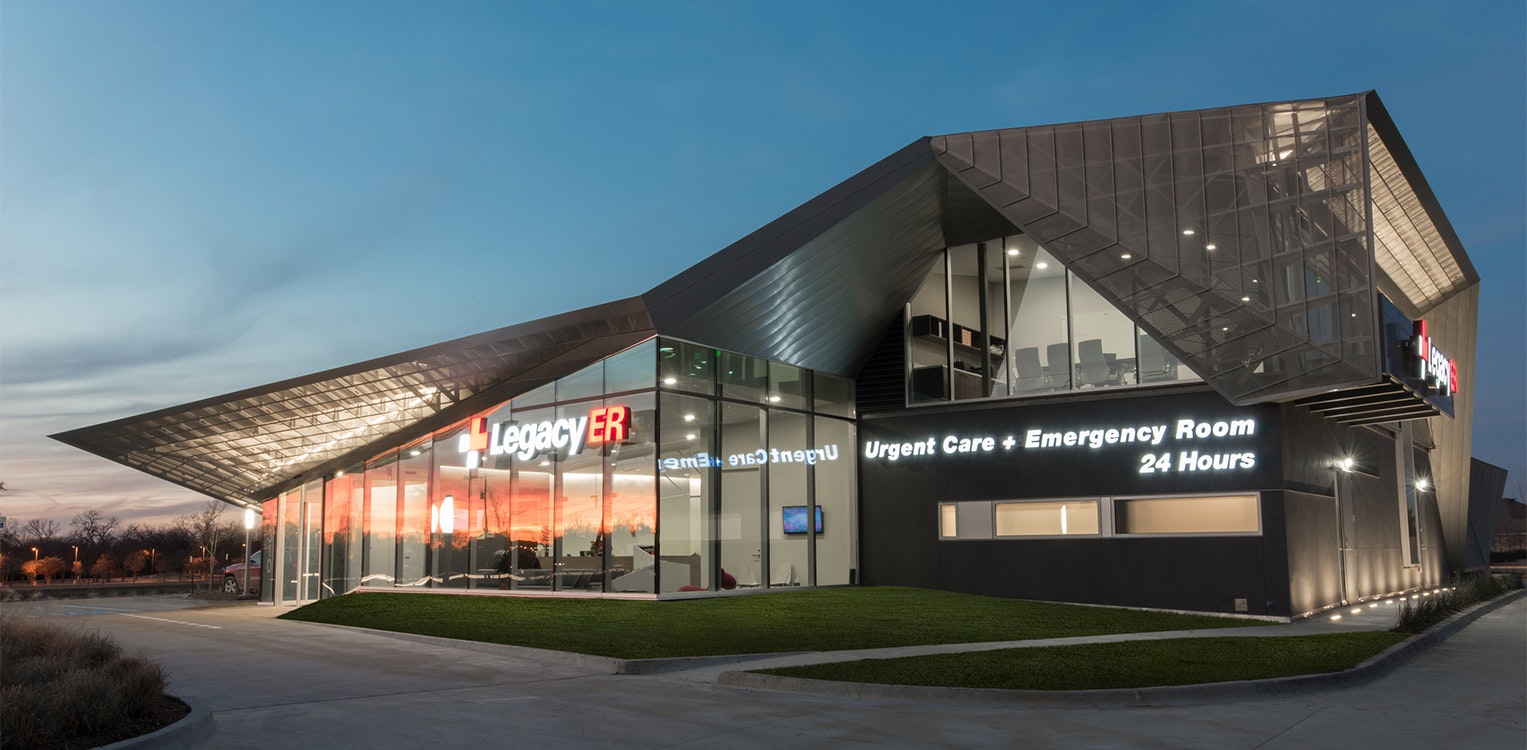
Legacy ER & Urgent Care
Location
Size
Design Architect
Legacy ER & Urgent Care provides one of the nation’s first hybrid health care models, offering both urgent care and emergency room treatment options under one roof. The award-winning building’s architecture was designed by 5G Studio. The design concept built upon the success of their first facility in Frisco, Texas where the distinctive architecture and interior design of the facility continue to bring build upon its existing brand. Upon opening, the developers commented in a news release: The progressive architectural design integrated the elements of sustainable and evidence-based design to offer a soothing environment for patients seeking care under distressed conditions.
The 7,632 sq. ft. facility provides a triage area, three exam rooms, five urgent care rooms, two emergency treatment rooms, and X-ray and CT scan facilities. Administrative offices and clinical staff areas are provided on the second level mezzanine.
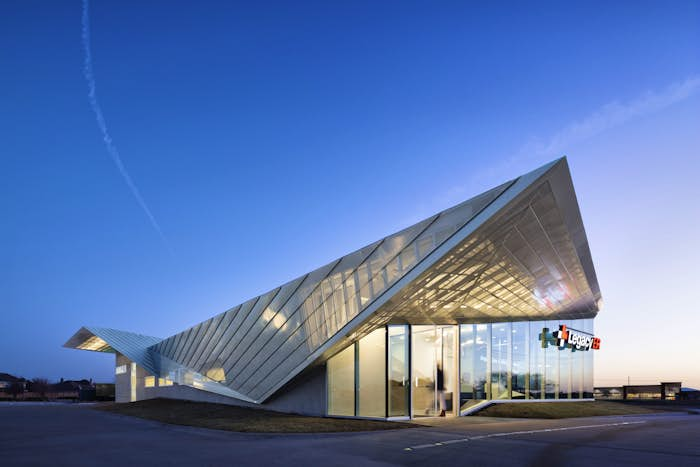
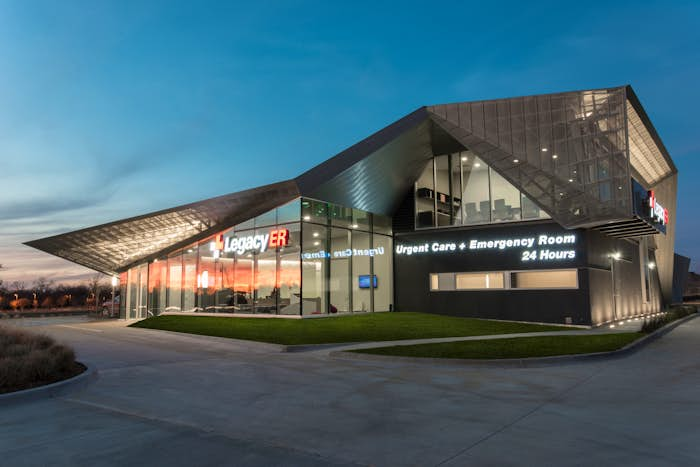
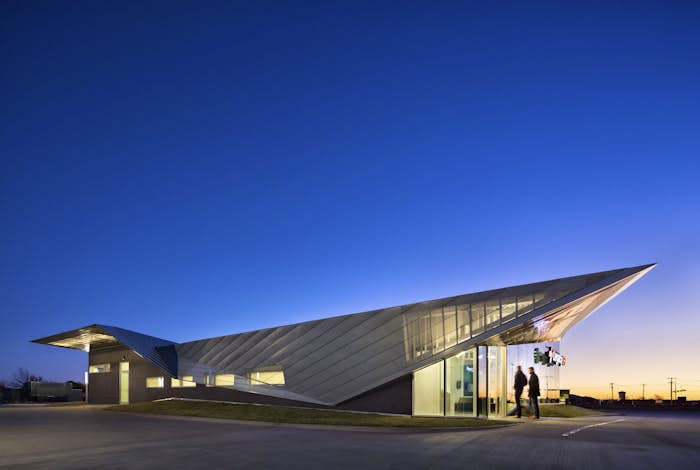
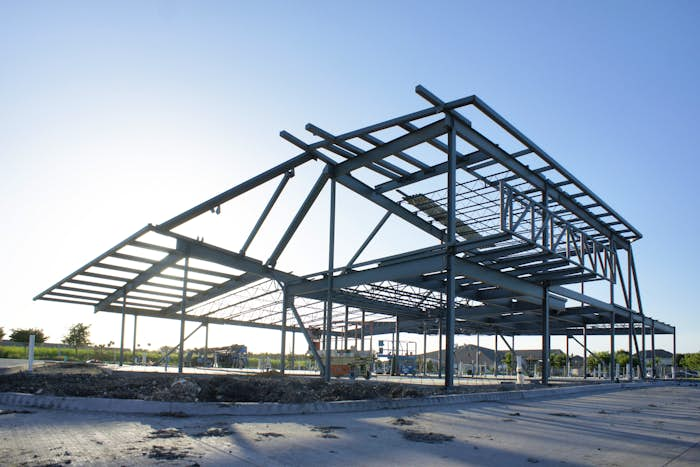
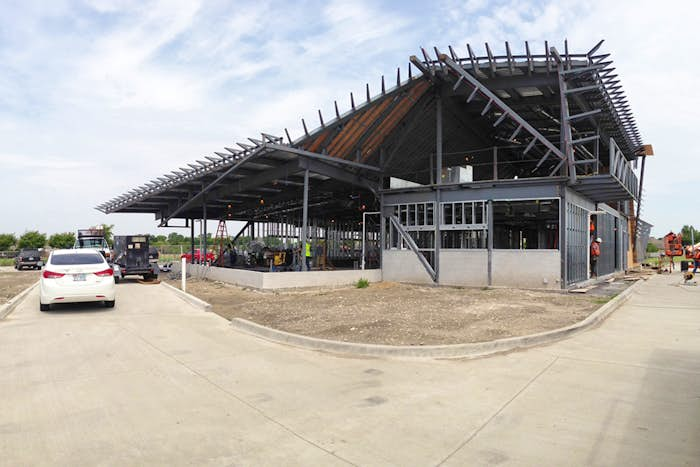
Mark Lamster, architectural critic for The Dallas Morning News described the facility in an Architectural Record feature. The writes, "What will the future of American medical care look like? One answer to that question lies amid the suburban sprawl of Allen, Texas, a bedroom community sprouting from the tawny prairie land some 30 miles north of downtown Dallas." The article, “Roadside Attraction: Legacy ER,” can be viewed here.
for your team’s contribution to the architecture of this building. The design process could have easily been a nightmare without Datum on the team.
Yen Ong Principal, 5G Studio Collaborative
