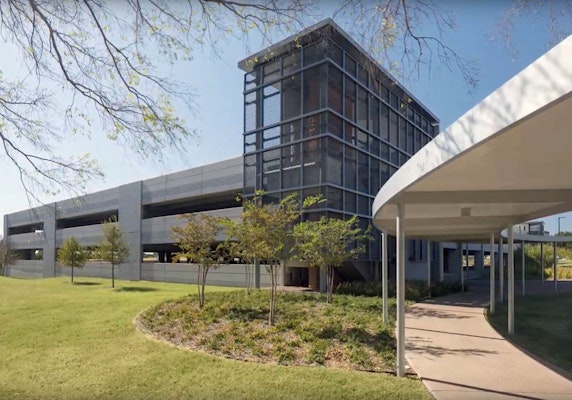
Parkland Hospital Parking Garage
Location
Size
Design Architect
The new Parkland Hospital parking garage will contain spaces for 2035 cars. The building is 732,800 sq. ft., and includes 15,000 sq. ft. of retail level one.
The design and construction of the Parkland Hospital Garage was critical to the completion of the new Parkland Campus due to the garage having to be open prior to an existing garage being demolished to make way for the new Hospital Tower. During the course of the project the design-build team focused on security, vehicle flow, and life cycle cost of the structure.
Process
Security/Vehicle Flow
Due to the garage being open to the public and new users parking in this structure the design team employed the use of a speed ramp at one end of the parking structure. This allowed the floor plates to be flat and unobstructed. With unobstructed views, security cameras can see large areas and also increases occupant’s line of sight. Due to the speed ramp, people parking do not have the amount of traffic flow down the parking isles since the speed ramp allows cars to bypass one floor to get to another.

Life Cycle Cost
At the early stages of the design, process Datum worked with Whiting-Turner to study various construction methods to get not only the cheapest initial cost but a 20-year life cycle cost of the structure. The study included a post-tension system, precast, and a hybrid system of post-tensioning and precast. Each system was thoroughly analyzed and at the time a post-tension system was documented to provide the cheapest construction/life cycle cost. This analysis is invaluable and the results can change as the construction market fluctuates we strive to carry out this review on every garage we design to ensure the owner gets efficiency in the design and minimize the life-cycle cost of the structure.
Key Team Members
Awards
LEED Gold Certified





