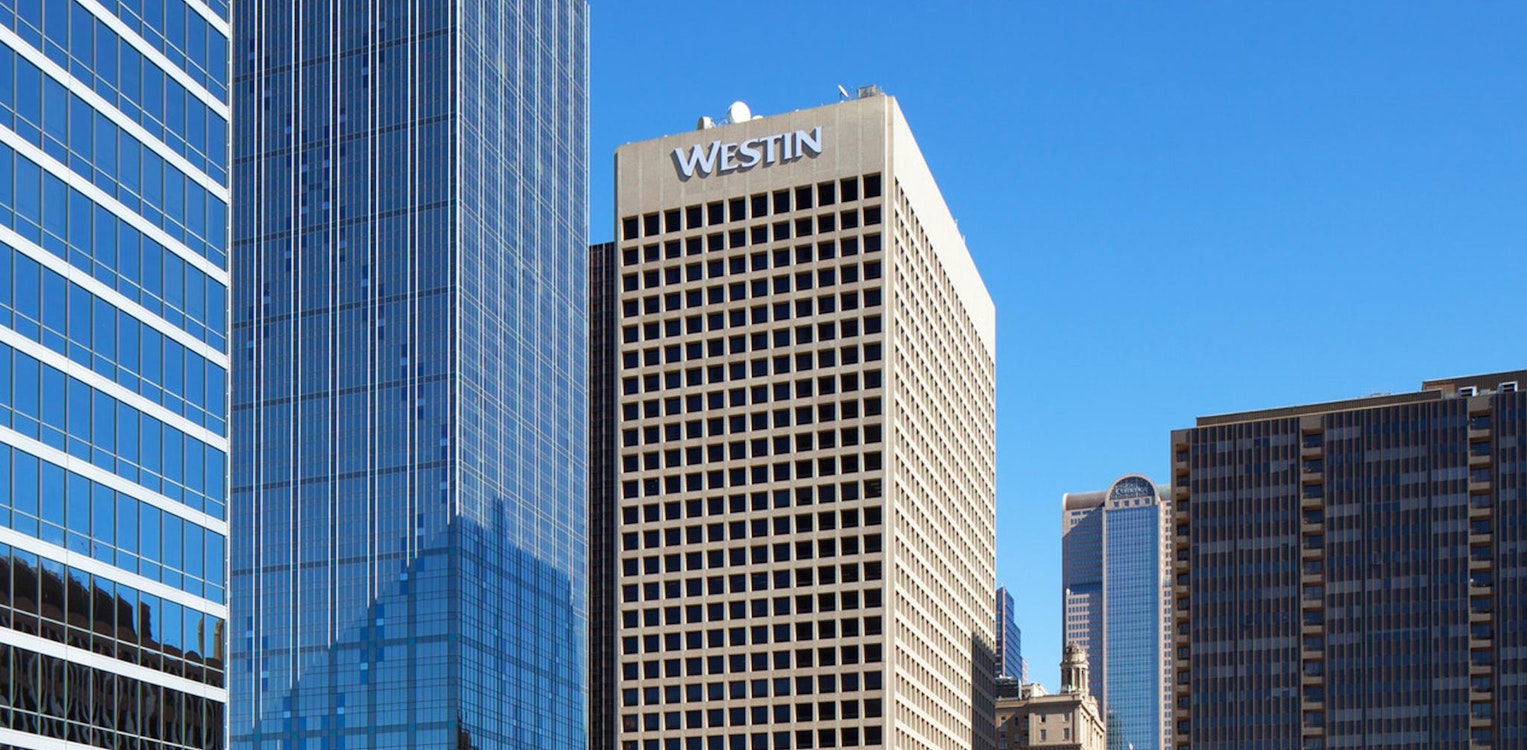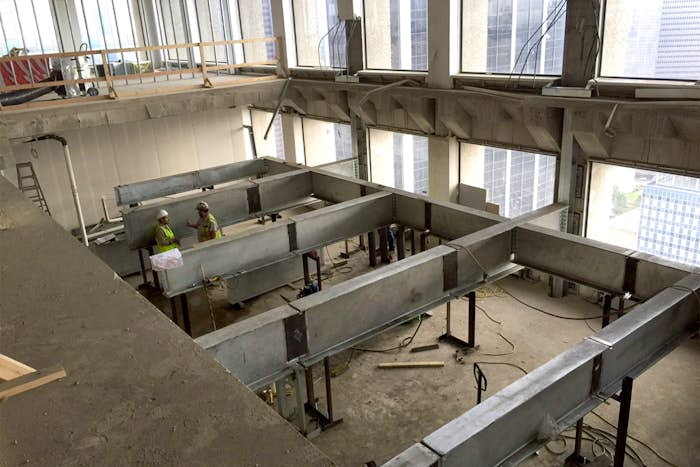
Westin Dallas Downtown
Location
Design Architect
In the very heart of downtown Dallas sits a million sq. ft. building that envelops a city block. One Main Place is listed on the National Register of Historic Places and is designated as a Dallas Landmark. It was built in the 1940s as a high-rise office structure, soaring 33 stories above grade and four below. The lobby and exterior of the building were used in filming seasons two and three of the original nighttime TV drama, Dallas. When the Dallas convention market began to boom at the beginning of the 21st century, the building underwent a renovation and adaptation into a Westin hotel and retail venue in 2015.
The building now includes 82,000 sq. ft. of retail and meeting space and 323 hotel rooms. A notable and challenging component for Datum was the structural design of an indoor pool cut into the 32nd floor. It is the highest rooftop pool in Dallas, with floor-to-ceiling windows that frame a spectacular view of the Dallas skyline.
With ForrestPerkins leading the adaptive reuse design, the project was completed under tight constraints and the building remained tenant-occupied throughout the renovation.
.jpg?auto=format,enhance&crop=faces,entropy&fit=crop&q=40&or=0&w=700)



