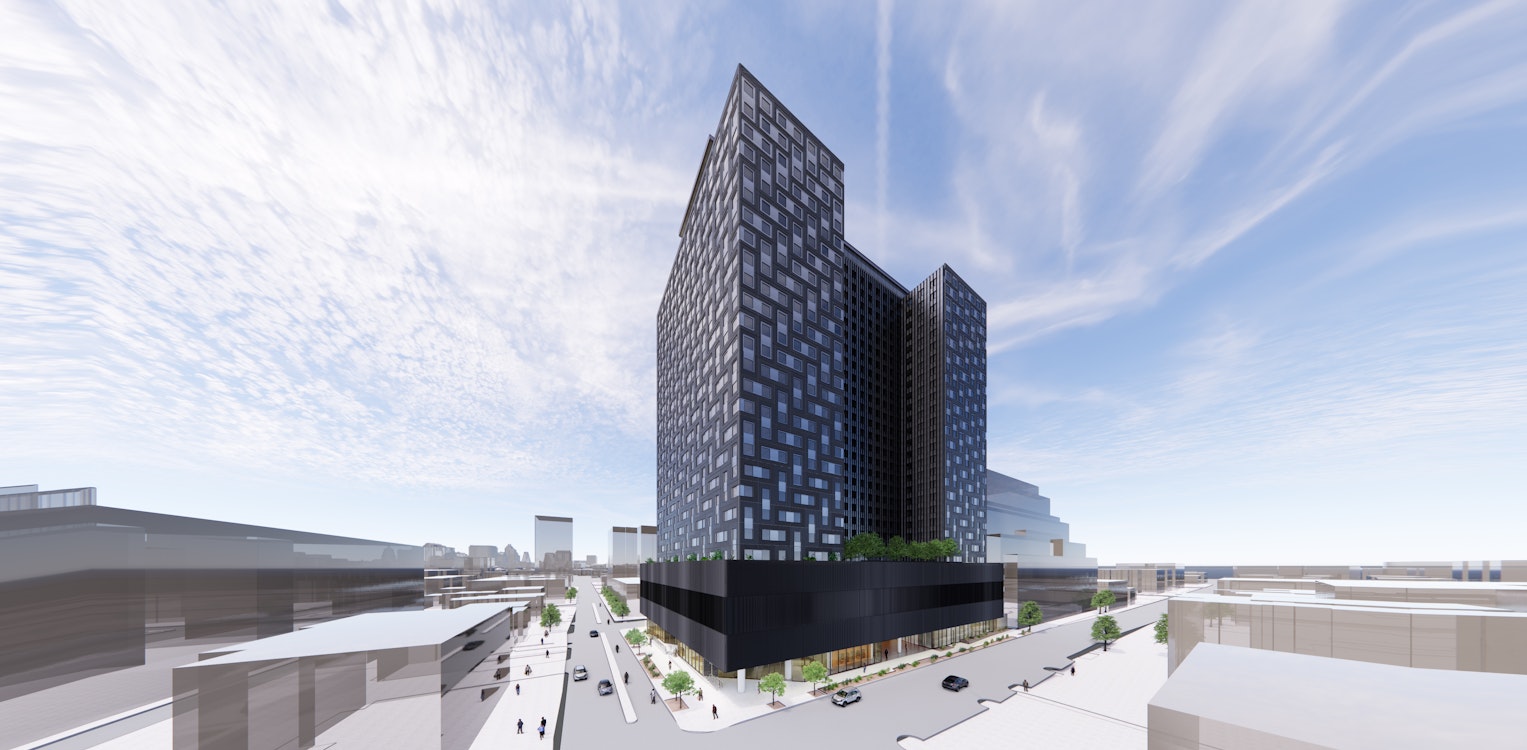
Union on 24th
Location
Size
Design Architect
Union on 24th, located at 24th and Rio Grande intersection, is a luxury high-rise student housing living in UT’s west campus and takes advantage of newer University Overlay zoning to reach up to 300’. The new 30-story, 965,000 sq. ft. tower consists of 4 levels, 200,000 sq. ft. of above grade parking garage and 23 levels of residential floors. Each residential floor contains 25-27 apartment units. Level 6 includes many indoor and outdoor amenities such as fitness center and yoga studio in addition to landscaped spaces for gathering and activities. Level 29 features a pool with views of campus and downtown, as well as a covered grill pavilion and quieter areas with access to shade or sun.
One challenge for the structural design team was the torsional response of the building under wind loads due to the unique H-shaped geometry of the residential floors. This required careful attention to proportioning of the core wall thicknesses to mitigate the torsional effects.
The geometry of the building also created a unique exposure to the wind which is not covered well in current building codes and in Datum’s judgment resulted in overestimation of the wind loads on the structure. Therefore, Datum recommended a wind tunnel study be performed to help the design team with a more accurate estimation of the wind effects on the building. Results of the study showed a meaningful reduction in the wind loads and led to significant savings for the project.
Relatively large post-tensioned flat plates with two cores required special attention to mitigate concrete cracking due to restrained shortening and temperature and shrinkage effects. Design and detailing of self-supporting pour strips which did not require extended shoring at some levels and special detailing at construction joints to accommodate movement at other levels were used to mitigate excessive cracking of concrete slabs and help achieve a higher quality floor surface.
One of the smoothest running structures I've been a part of thanks to your team.
Clint Bordner Project Manager, Construction - Greystar



