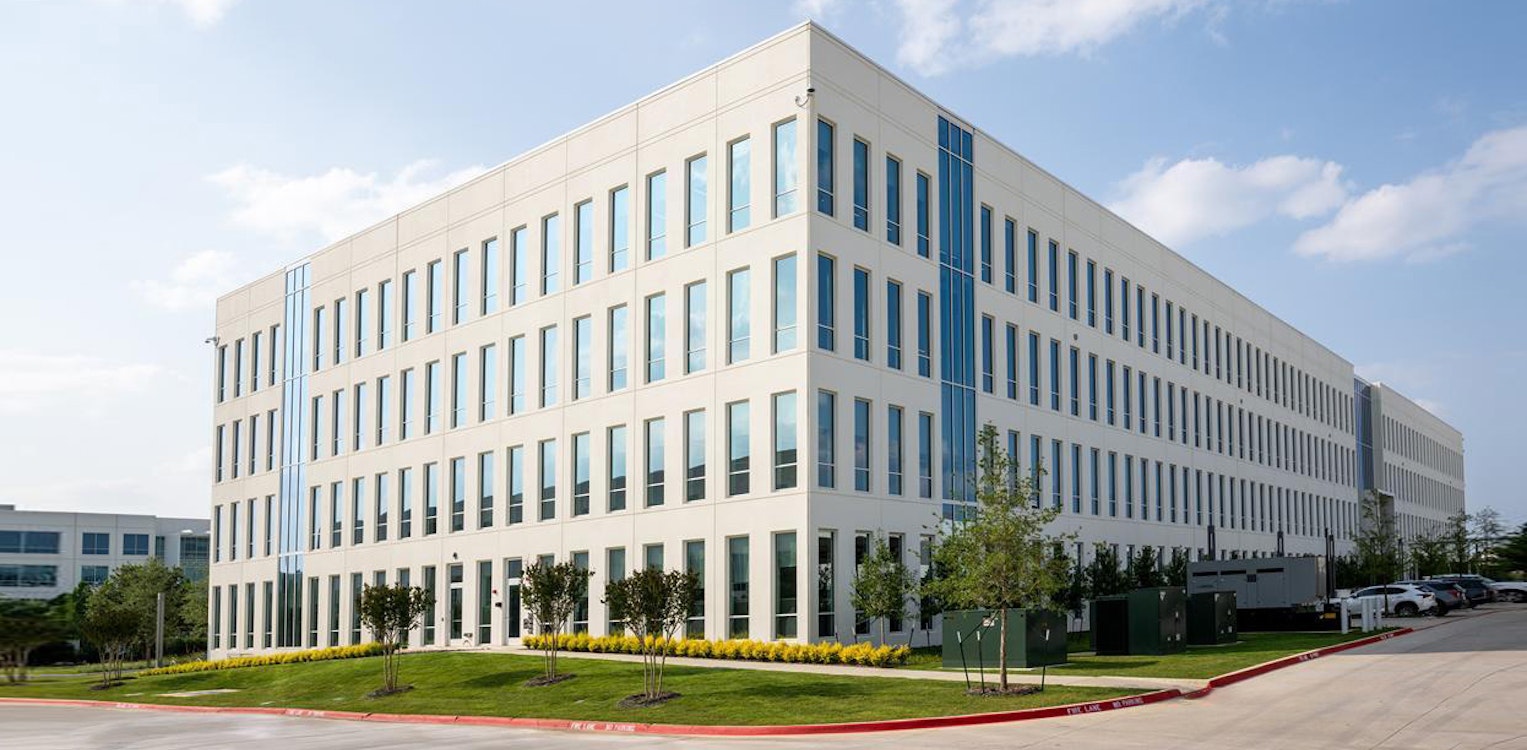
9000 Cypress Waters
Location
Size
Design Architect
9000 Cypress is a new 184,000 sq. ft, four-story office building at Cypress Waters Development in Dallas.
The building features include tilt-up panels with over 400 punched openings along with curtainwall system at the front elevation. Each floor is emphasized with a metal panel soffit system extruding roughly 10-12” to match the curtainwall. The building has over a 6’ crawlspace and stands on a 12’ moisture conditioned pad. Piers extend at a depth of more than 50’ due to the soils it is standing on. The project was completed in 11 months from foundation to grand opening with zero recordable accidents on the structure. This achievement was only possible with the speed of tilt-up construction.
Key Team Members
Awards
2023 TCA Achievement Awards
Office
Certified LEED Gold

