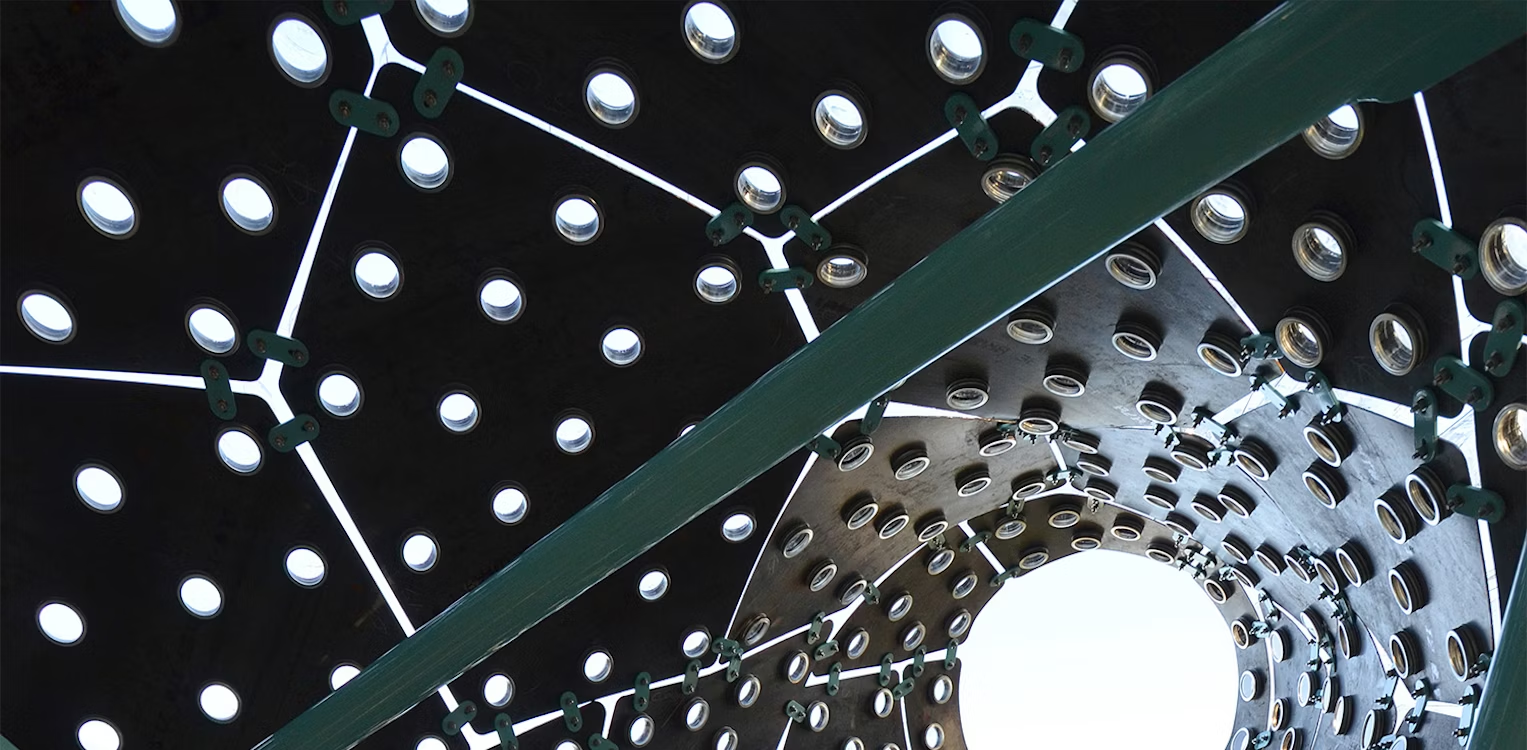
Specialties & Capabilities
We are structural engineers who study, analyze and admire great architectural design. We seek every day to live out a concept that we call The Art of Structural Engineering.
Specialties
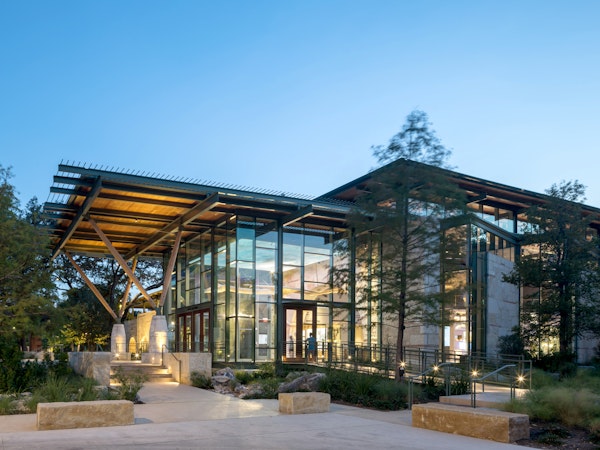
Museums
Museums and cultural facilities have special structural needs that are unique to these public facilities. Our experience on projects such as the Perot Museum of Nature & Science and the Amon Carter Museum of American Art has led us to author a guide for our clients on the issues involved.
Download our A/E guide, Thoughts on Museum Design, below.
Download PDF
Convention Centers
Convention Centers have very specialized structural requirements. With tens of thousands of auditorium seats and millions of square feet of exhibit space, functionality and flexibility are keys to great design.
Download our A/E guide, Structural Design of Convention Centers, below.
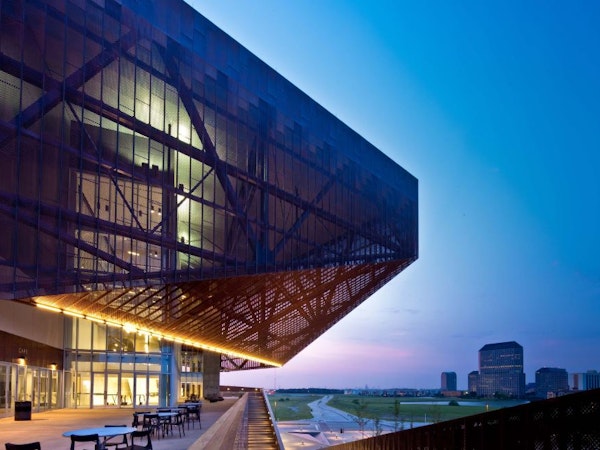
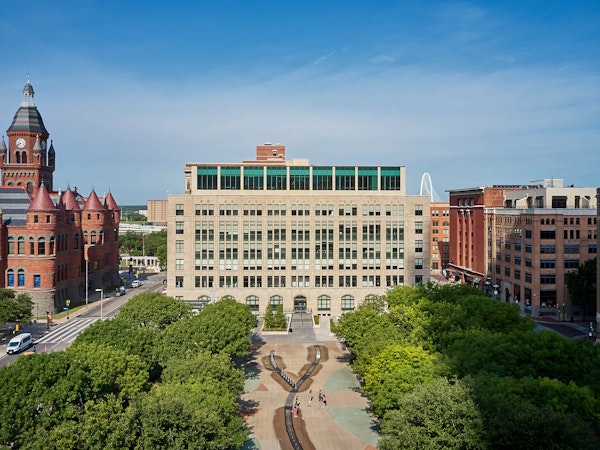
Historic Preservation and Renovation
Datum has worked to help preserve some of Texas's most treasured buildings: Texas State Capitol, Alamo Mission, Old Red Museum of Dallas County History & Culture, Crow Holdings Capital Partners in the old Parkland hospital -- and many more. These special landmarks require an understanding of historical construction materials and methods, as well as sensitivity toward preserving their unique character.
Research Institutions and Laboratories
Higher education facilities and medical laboratories today need to draw in world-class researchers. Cutting-edge laboratory equipment, functionality, adaptability, and aesthetic surroundings all play an important role.
Laboratory equipment has become progressively more sensitive to vibrations as magnification levels have increased, though the equipment type, sensitivity, and quantity vary with the use, location, and size of the laboratory. As a result, the structural design of lab spaces requires special attention.
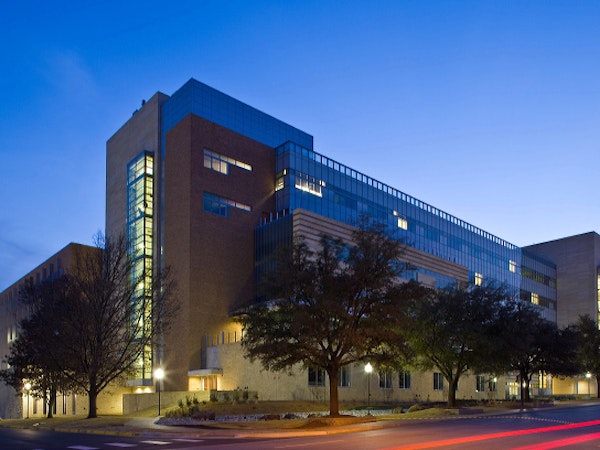
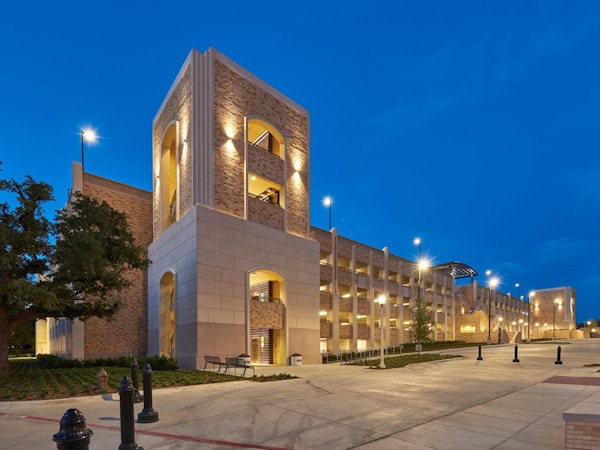
Parking Structures
In a parking garage, the structure can’t hide behind a protective veneer. It is exposed to view and exposed to the elements.
Structural design and detailing profoundly affect the life-cycle cost of a parking garage. From our investigations and repairs of existing garages and the design of over 100 new parking facilities, we understand how to make them perform better.
To help inform our clients, owners, contractors and our staff, we have written a guide on the design, construction, and maintenance of these functional spaces.
Project Capabilities
Fast-Track
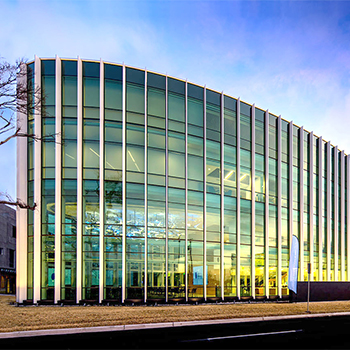
The integration of design and construction can reduce construction schedules, increase speed of delivery and bring your building to completion on an accelerated schedule. We are experts at fast track delivery and know how to work with multiple teams to solve challenges and build consensus.
Building Information Modeling
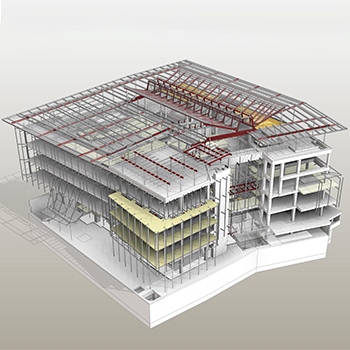
BIM brings buildings to life throughout the design process. It allows us to go beyond physical dimensions to explore spatial relationships, perform light analysis, embed geographic information and visualize building components. Our experts assure that BIM represents data that can bring value through a building life cycle, supporting cost management, program management and facility operation.
Sustainable Projects
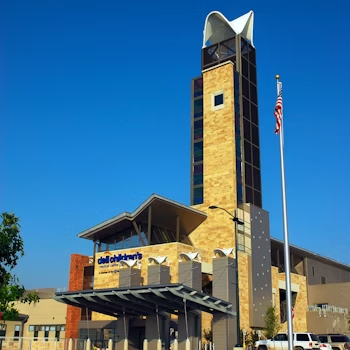
We believe in an integrated team approach to exploring sustainability issues, where all of the key consultants are engaged in the conversation and contribute ideas and strategies for making a better building. As structural engineers, we bring unique perspective and understanding of sustainable structural solutions to every design team.
Expansive Clay
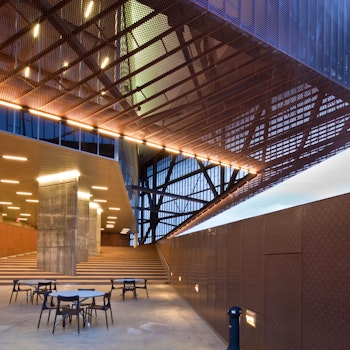
Dealing with expansive soils requires experience and close attention to details and construction practice.
By the nature of our work along the Balcones Fault, we have gained a considerable amount of experience and understanding in mitigating the effects of expansive clay.
This is an interdisciplinary subject, so we have authored a book with the goal of broadening our clients’ knowledge in this area.
Structural Framing Studies
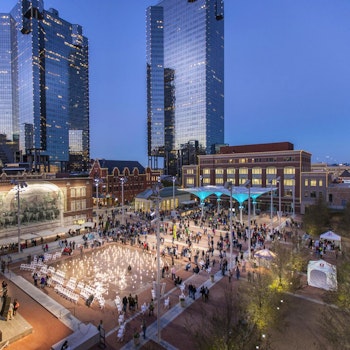
Datum's approach to structural system selection is carefully developed through value engineering initiated by the design team during the schematic design phase. This requires analytical studies of structural systems that respond to three criteria: the owner's functional requirements; the architectural design criteria; and economy and speed of construction. The results document cost options for both the owner and architect early in the planning process. Our approach is particularly valuable when the design criteria require structural systems that are integrated with electronic mechanical requirements, such as electrified decks, raised computer floors, etc.
