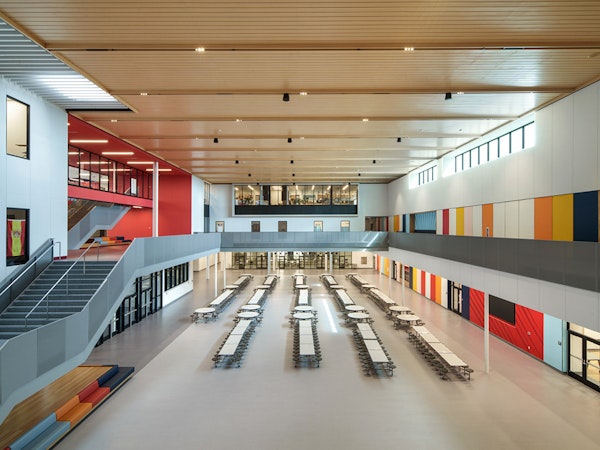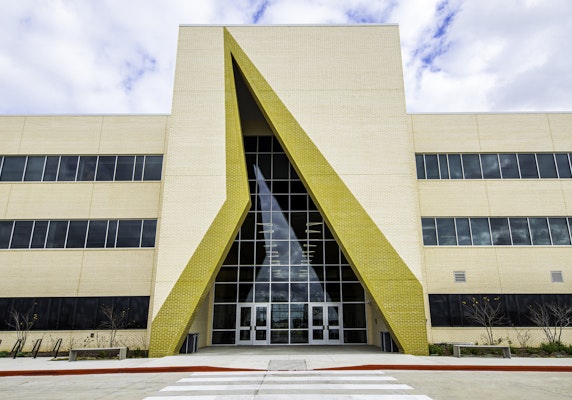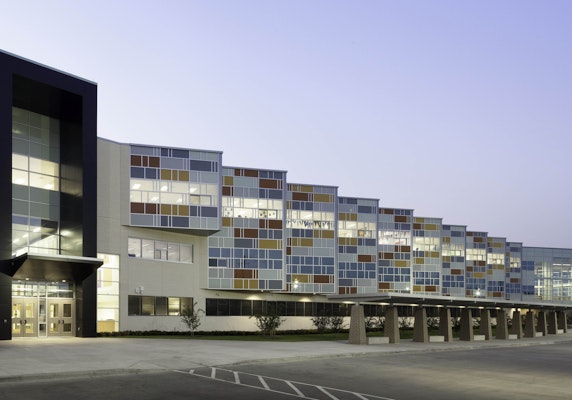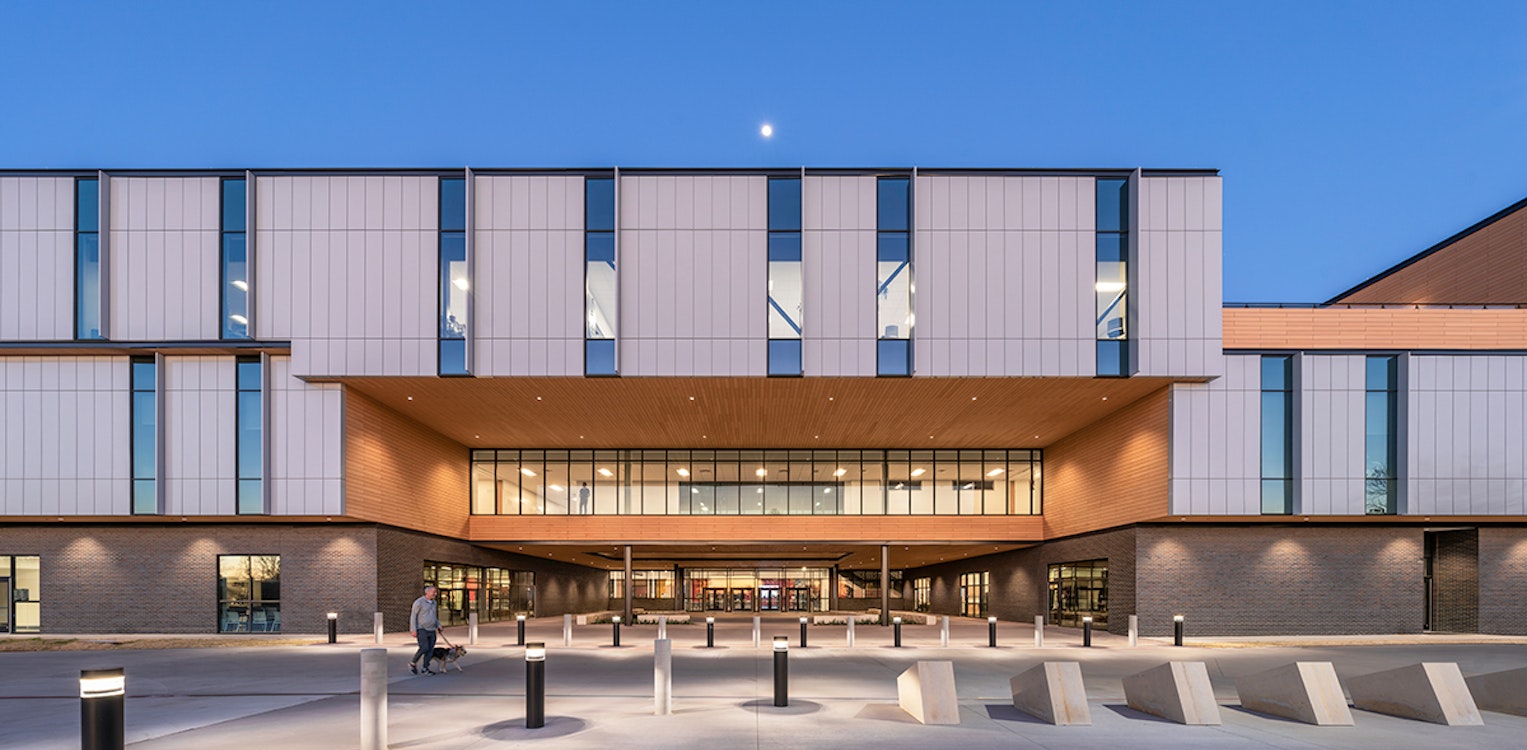
Lake Highlands Middle School
Location
Size
Design Architect
Lake Highlands Middle School marks a major milestone for Richardson ISD as the first campus in its transition to a middle school model. Designed by Perkins&Will, the new 249,000-square-foot facility accommodates up to 1,500 students and sets a new standard for secondary education in the district. The three-story school was envisioned not only to meet evolving academic needs but also to serve as a future-ready, resilient community asset.
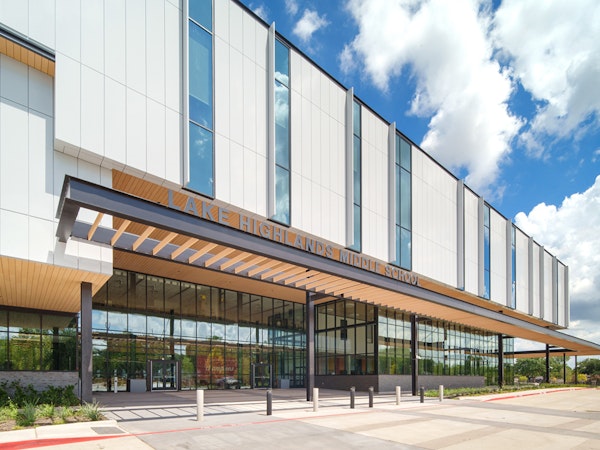
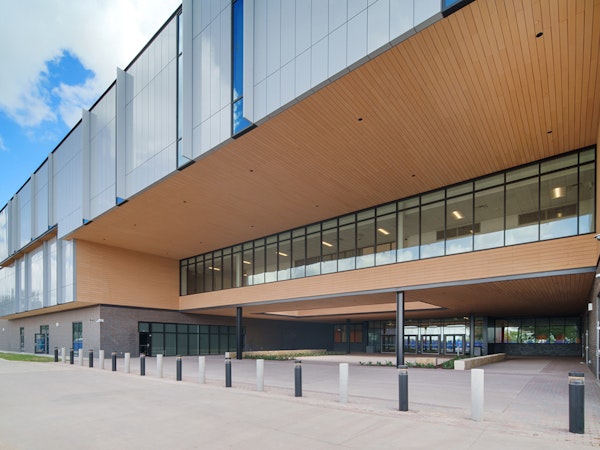
The building is constructed on a slab-on-grade foundation with composite metal deck floors supported by steel beams and columns. A steel braced frame provides overall stability throughout the facility, while the integration of a robust storm shelter adds an extra layer of safety. Both the competition and practice gyms are housed within the shelter area, which features insulated concrete form (ICF) walls and a composite steel joist roof system.
A standout feature of the project is a 100-foot-long steel truss—along with multiple secondary trusses—that enables upper-level floors to cantilever and span large open areas, enhancing circulation and creating dynamic, flexible spaces below.
