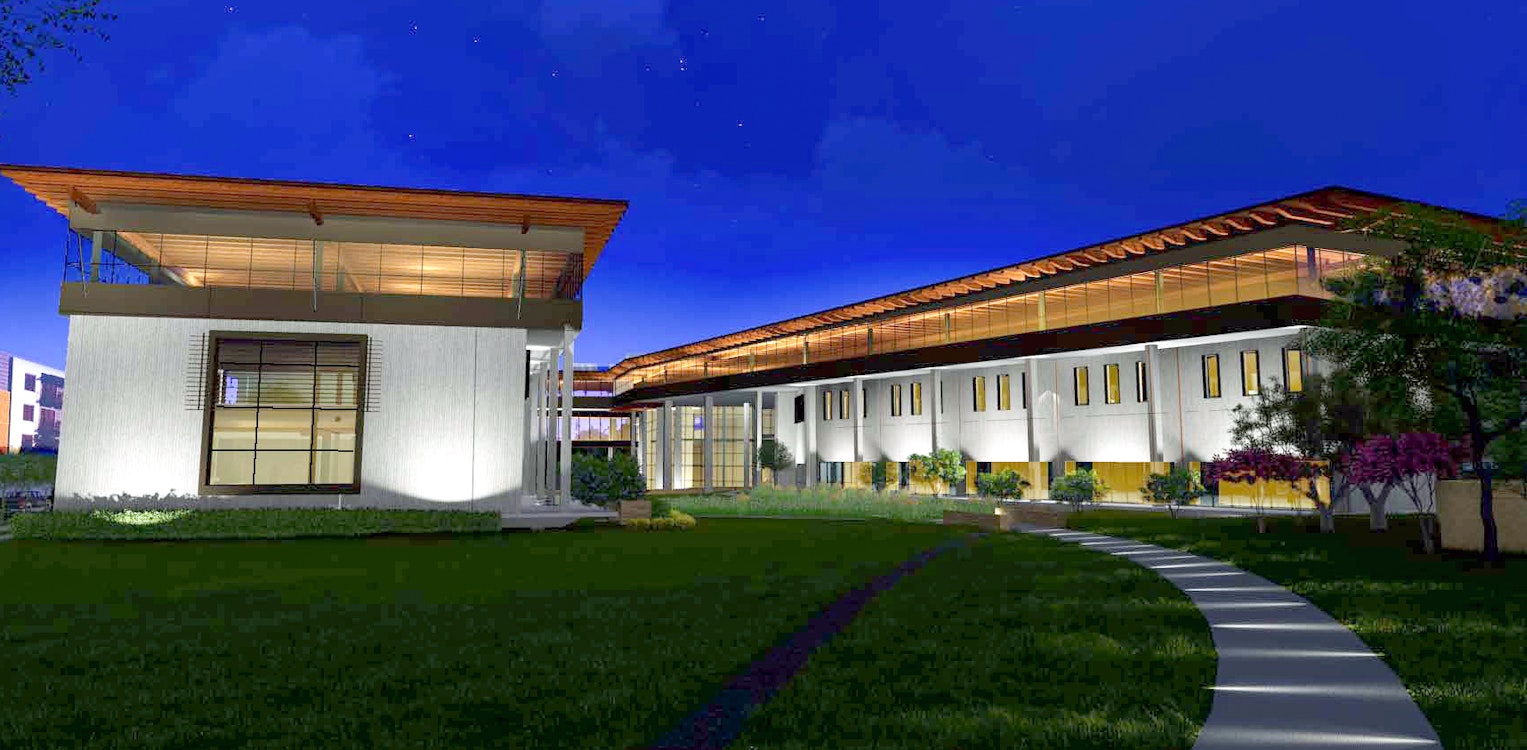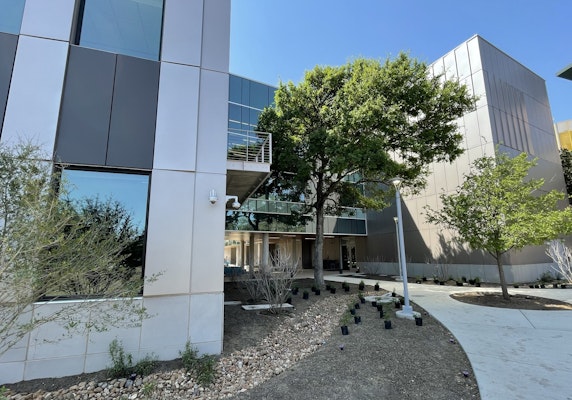
ACC District Support Complex
Location
Size
Design Architect
The new headquarters for Alamo Colleges District, includes provisions for a conference center, vending, administration, and campus police.
The superstructure for the facility is a tilt-wall and steel braced frame with a wood roof deck. Floors above ground consist of concrete on composite floor deck and wide flange beams. The ground level structure is composed of conventionally reinforced pan-formed concrete joists and beams. The foundations are straight shaft concrete piers.
A 54,000 sq. ft. precast two-story garage is also part of the project.




_copy.jpg?auto=format&crop=top&fit=crop&w=572&h=400)