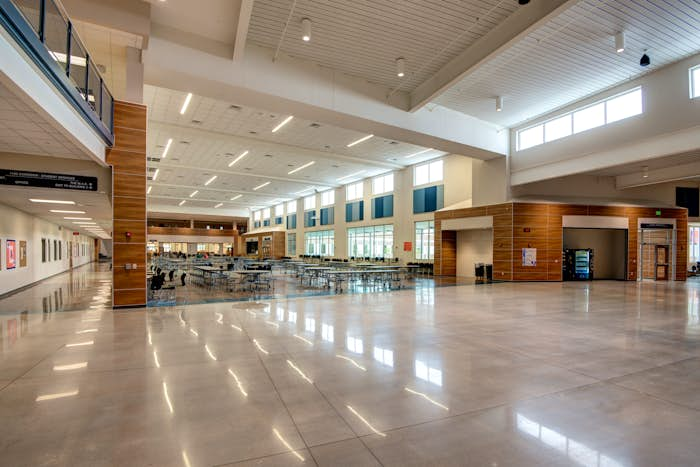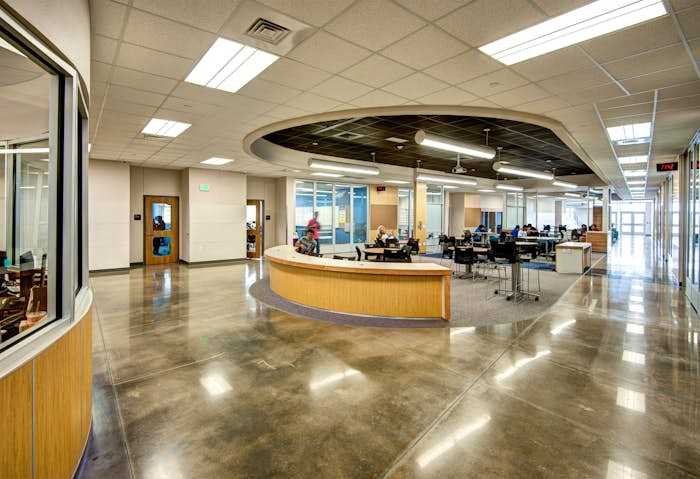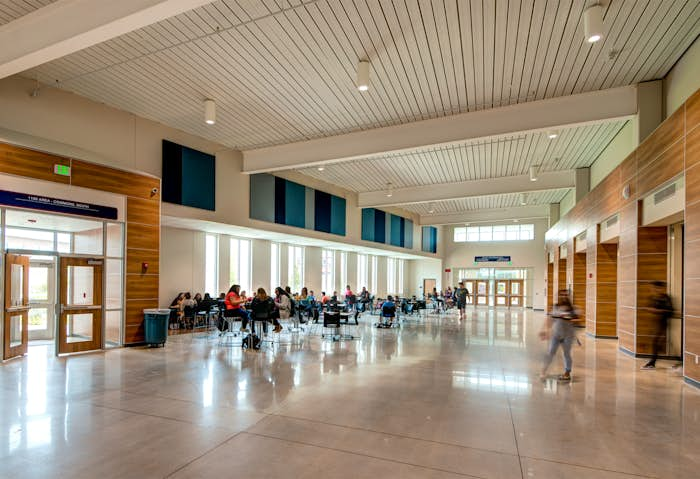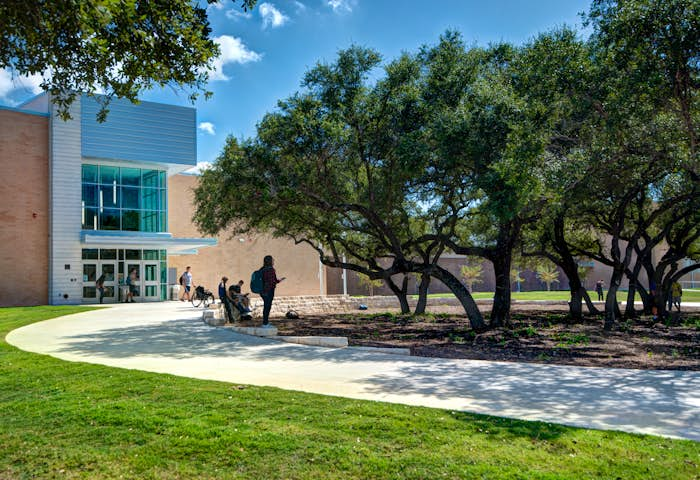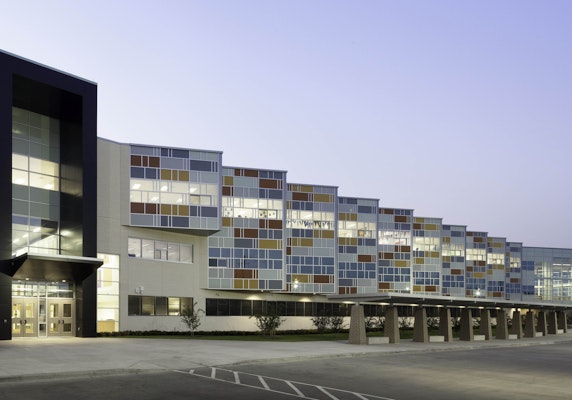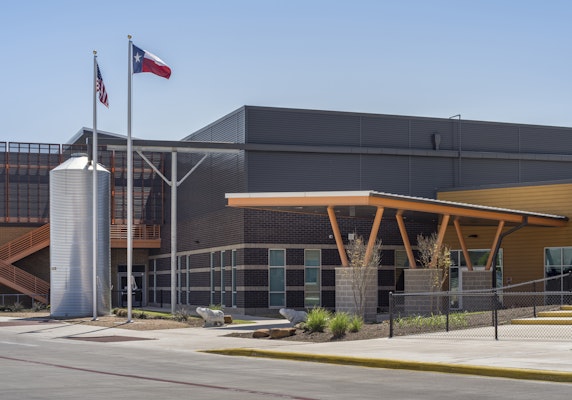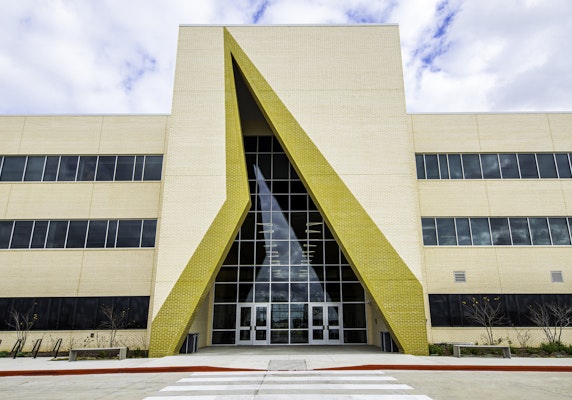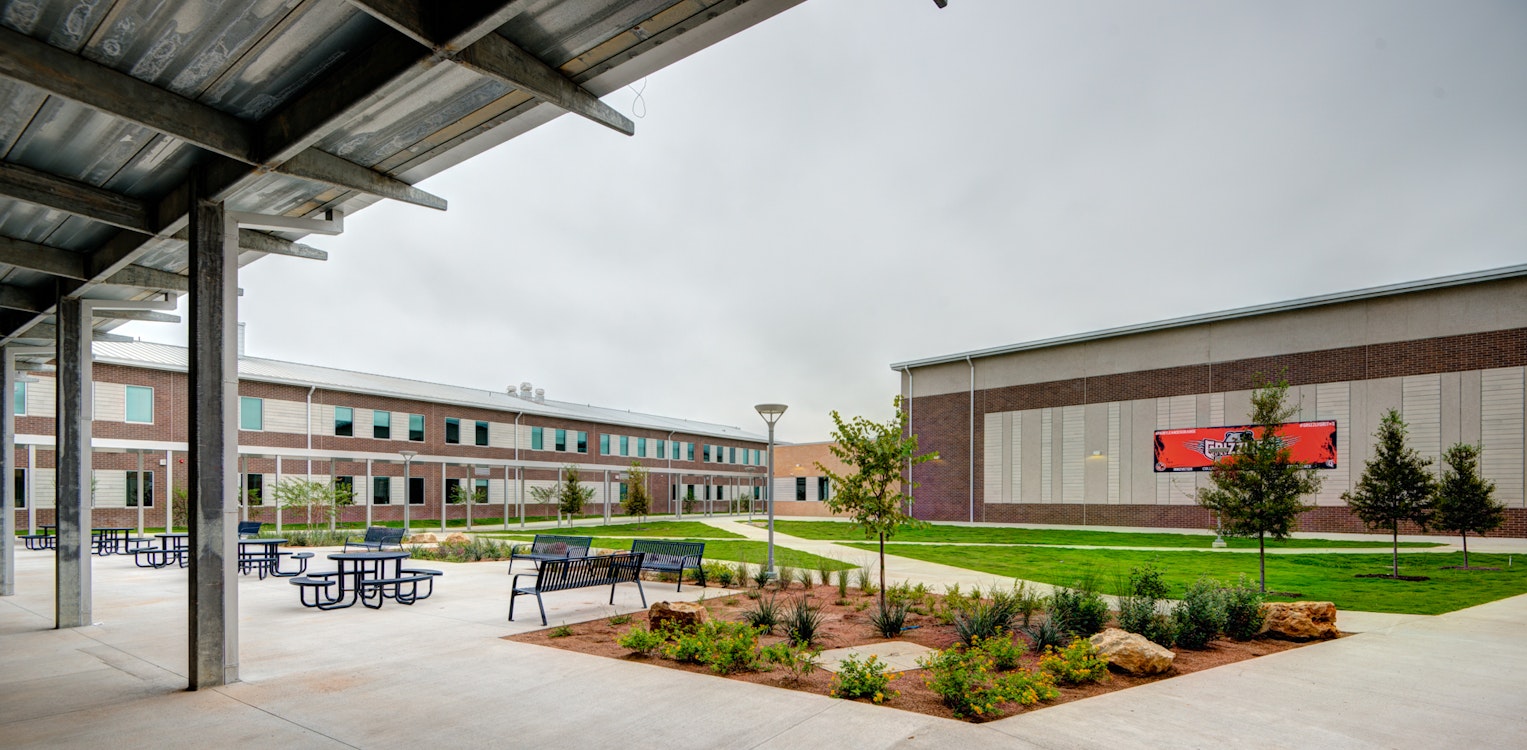
Tom Glenn High School
Location
Size
Design Architect
This new high school, opening in August 2016, was built for one of the fastest-growing areas in the state and is the largest of the district’s six high schools. The campus is situated on a 90-acre site and includes two main buildings that total 436,000 square feet (see photos 1 and 2). Tilt-up construction was used throughout the entire campus to achieve a durable and attractive wall system that is also energy efficient and cost effective. In total, 639 tilt-up panels were used to construct this project.
The two main buildings are composed of insulated tilt-up exterior wall panels, which provide a high level of structural integrity and an increased resistance to mold, fire, and severe weather. The insulated panels also provide a high thermal resistance factor, which create energy-efficiency building envelopes. The exterior design is combination of thin brick (in two colors), sand-blasted panels, and a board form liner finish. The architectural wythe provides aesthetic variation that also requires little-to-no maintenance.
Many of the interior walls are solid, load-bearing tilt-up panels. The combination of exterior and interior tilt-up wall construction inherently provides excellent resistance of the building to lateral loads without the need for braced or moment resistant frames. The tilt-up panels act as shear walls to resist lateral loads on the buildings. The panels also function as a damper to prevent sound transmission from one functional space to another.
